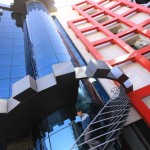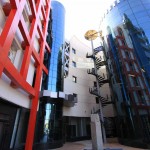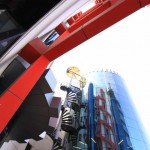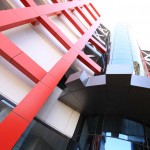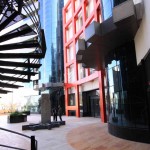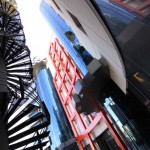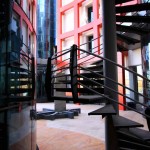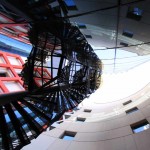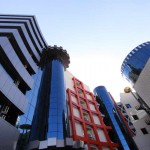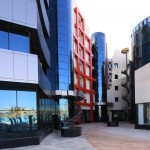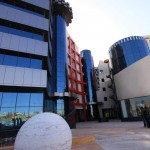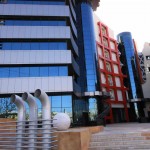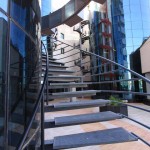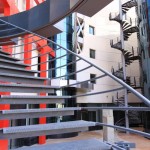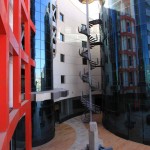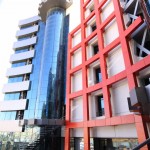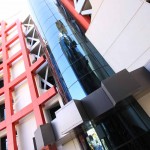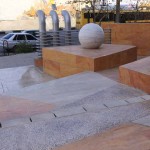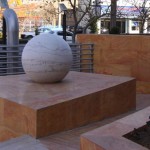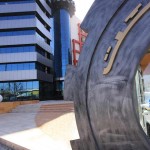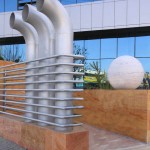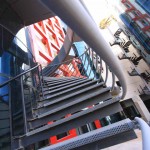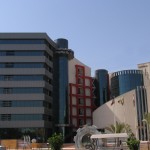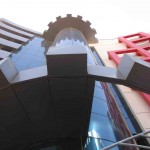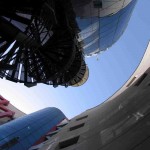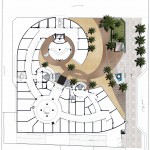SANAAT TOWER
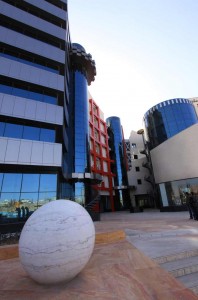
YEAR: 2007
FUNCTION: Commercial-Administrative
LOCATION: Amirkabir Blvd./Shiraz/Iran
AREA: 15000 sqm
PHOTOGRAPHS: Moeen Mohamadi
Industry Tower
Shiraz industry tower with the purpose of organizing the activity of industrialists and businessmen mainly situated in this region i.e.Amir kabir blvd., is one of the entrances of the city and also the connective joint between shiraz and south axes , has been designed in an area of 15000 sq.m.This center includes three departments in 10 storeys, the basement in two storeys has been planned with the capacity of 157 parking lots , warehouse ,installation and service areas , the ground floor with the application of trade center for offering industrial products includes 40 stores and service areas such as coffee shop, restaurant and bank branch which have been considered for the welfare of the owners and customers .
The top floors have been designed with trade usage including 115 offices in three distinct departments and separate doorways. The structure of this building is a cement pillar.
General Ideas of Designing
The fluidity of form
The contrast of landscape and building (open and closed spase)
The effective presence in the area.
The suggestion of complexity while there is inclination to simplicity
The concentration on the lack of complexity in the structure while the form is complex .
Making different visual perception for the audience in addition of time.
Getaway from the contractual bonds of urban regulations in the method of situating building in the site.
Separation of different functions.
Considering the presence of modern elements.

